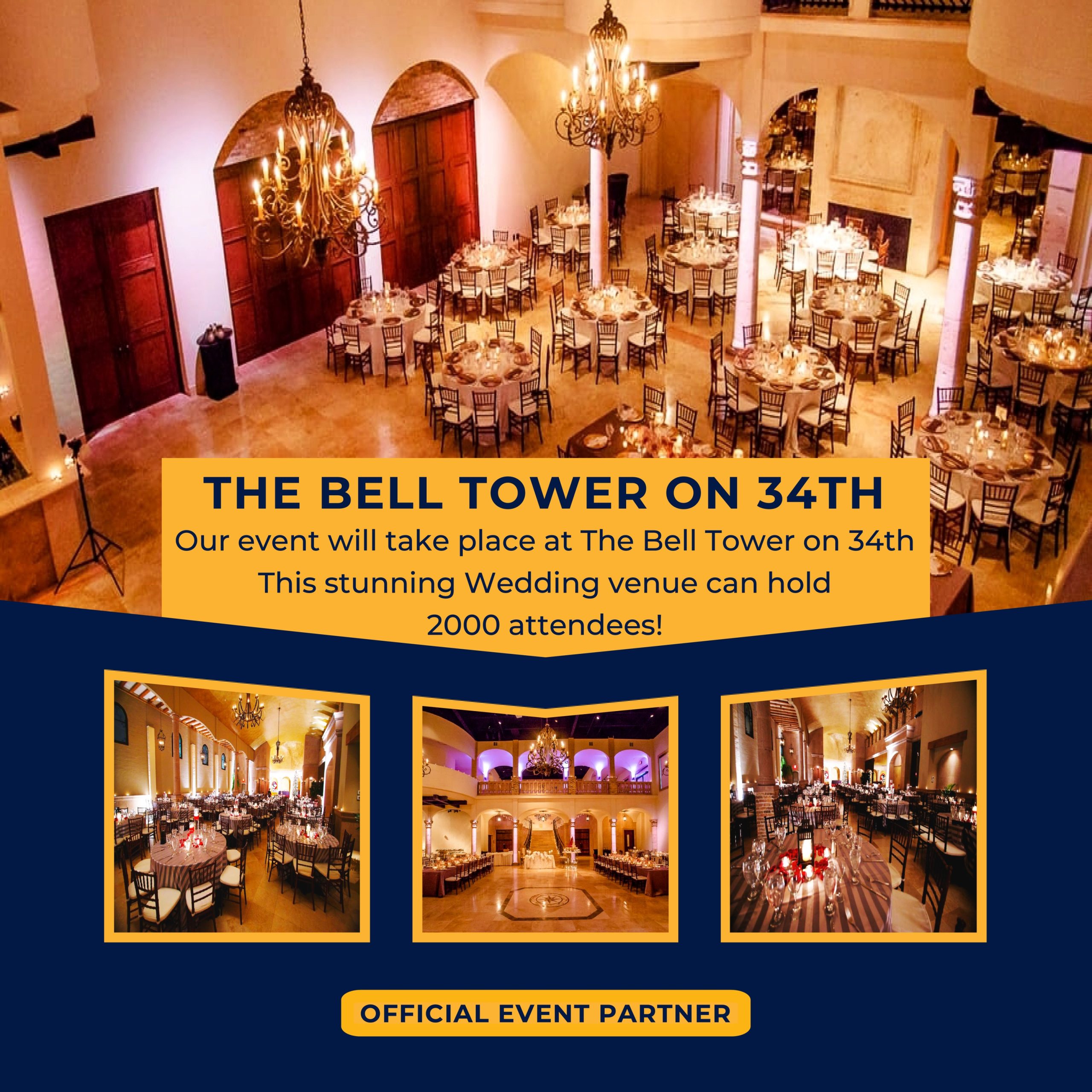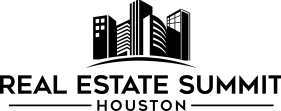Get a feel for what the exhibition will look like at Real Estate Summit Houston 2024. Check the maps below for booth spaces! All spaces are reserved on a first come, first serve basis once payment is received.
Ready to book your booth?

Step 1: Choose your Exhibitor Booth from the Floorplans
Step 2: Fill out the Exhibitor Booth Reservation Form
Step 3: A Representative will contact you to reserve your Exhibitor Booth
Exhibitor Reservations are on a 1st come, 1st serve basis.
We are expecting a full sellout so we are asking all exhibitors to be ready to reserve immediately when we contact you.



